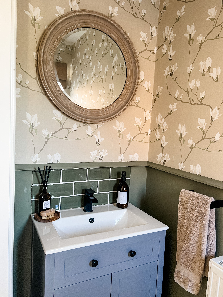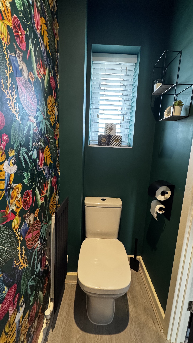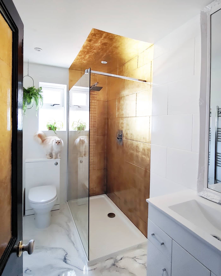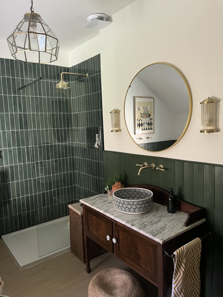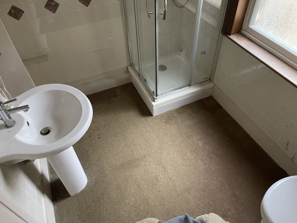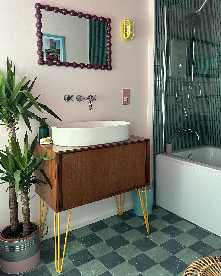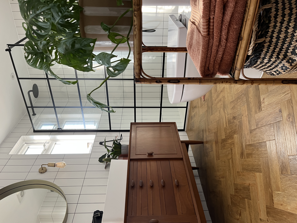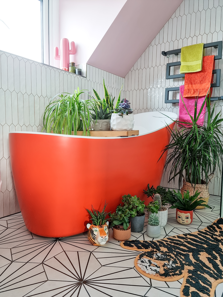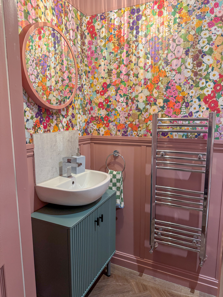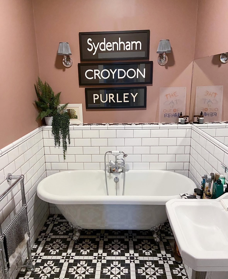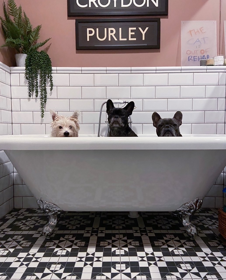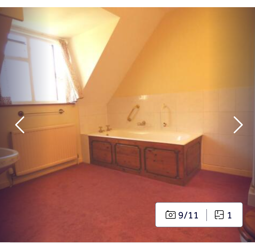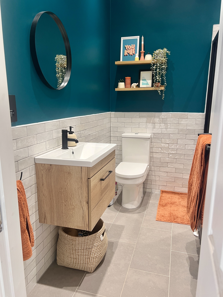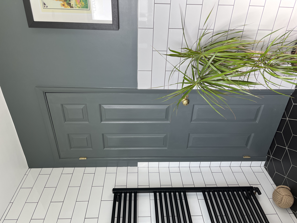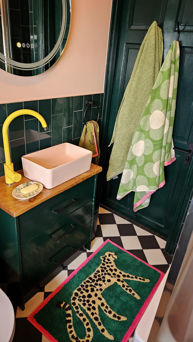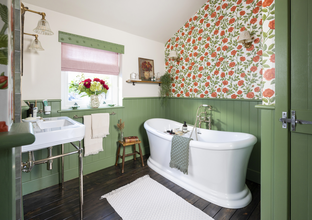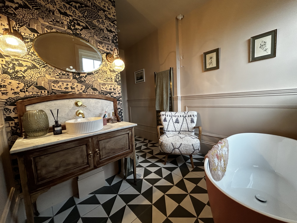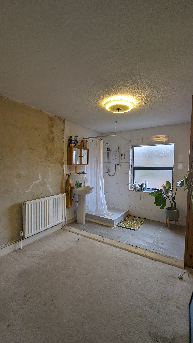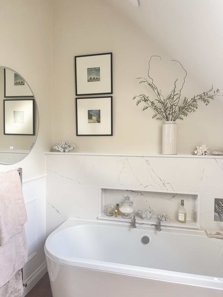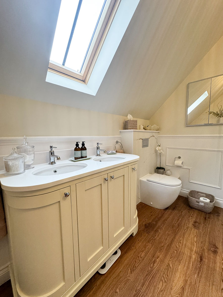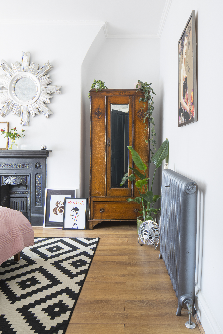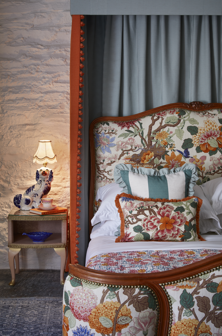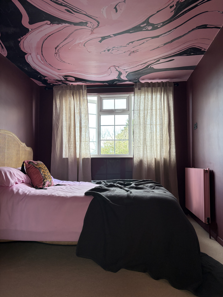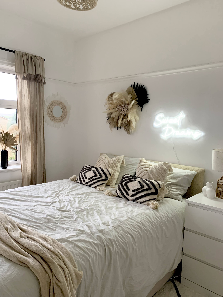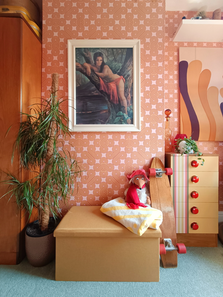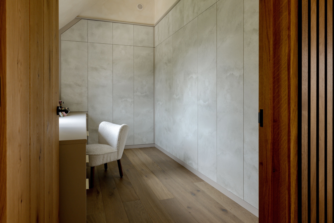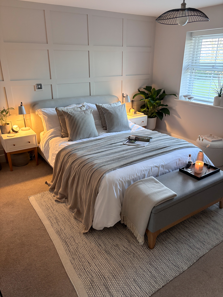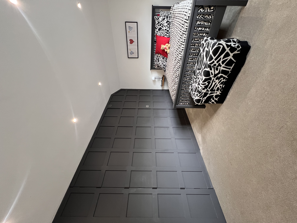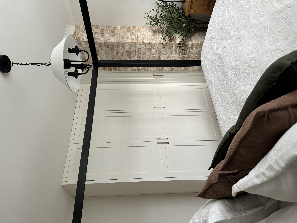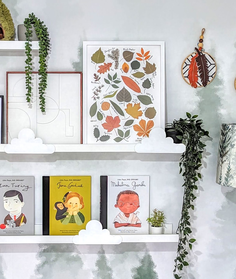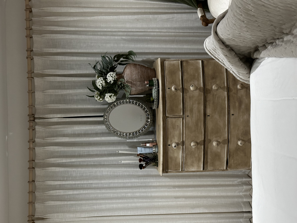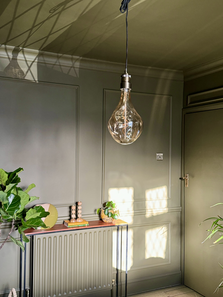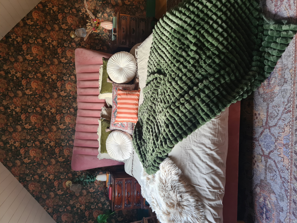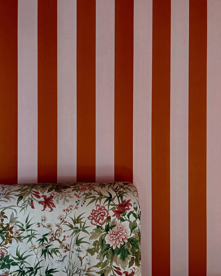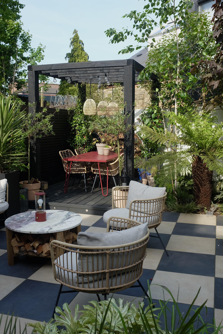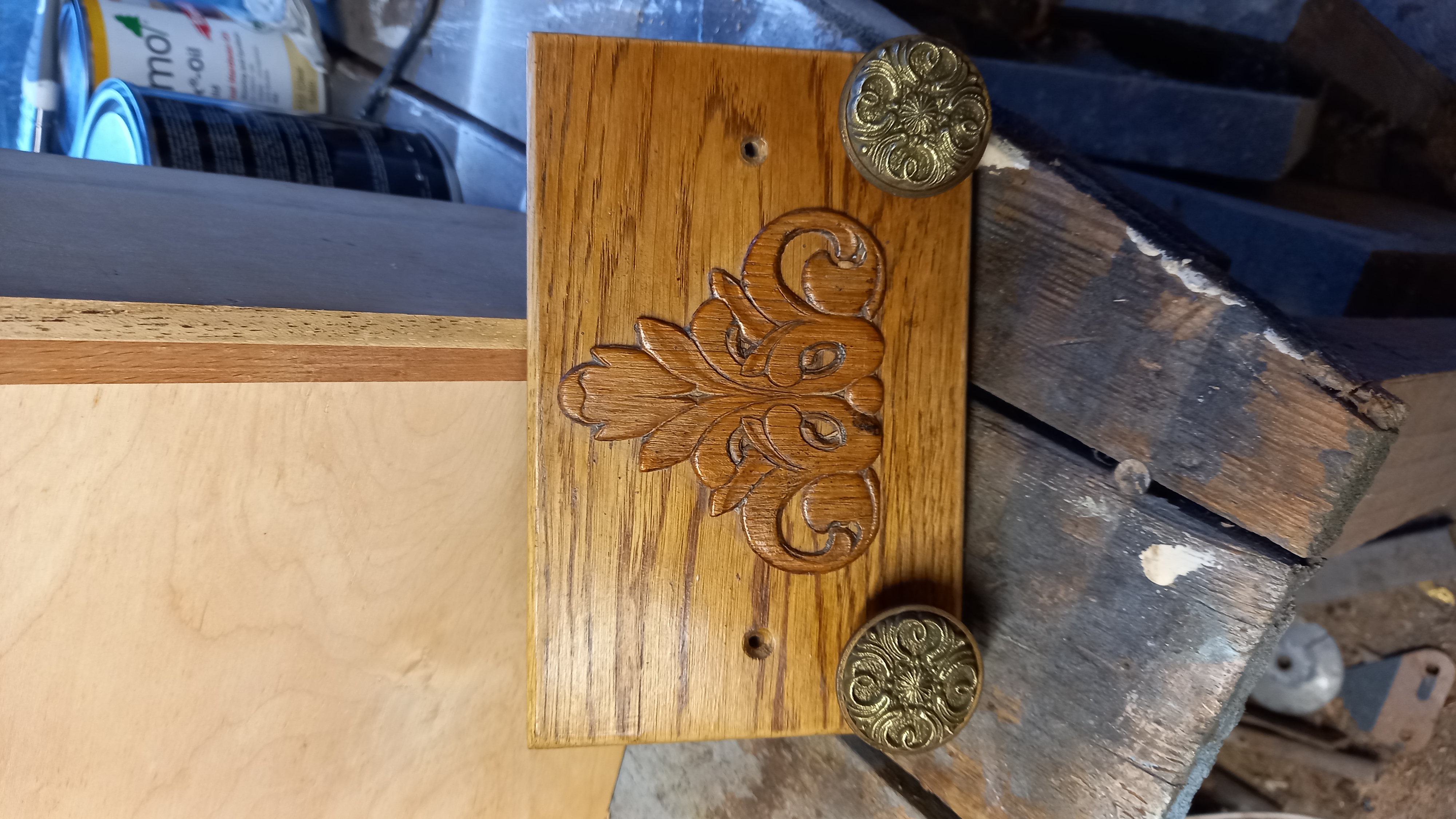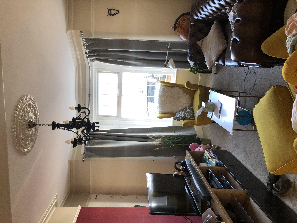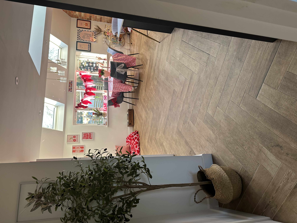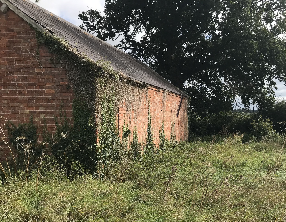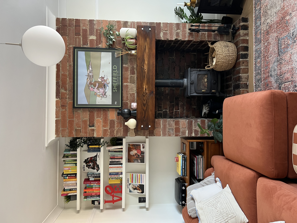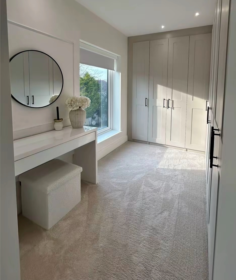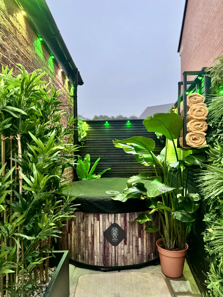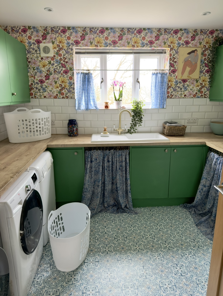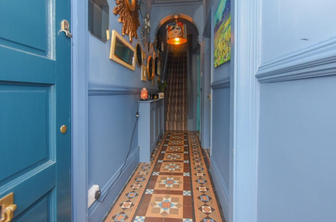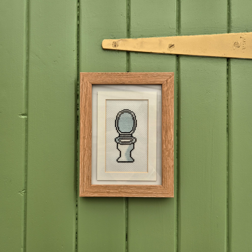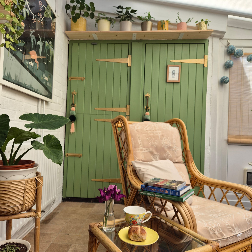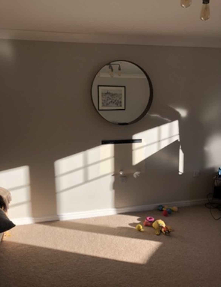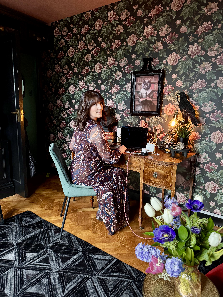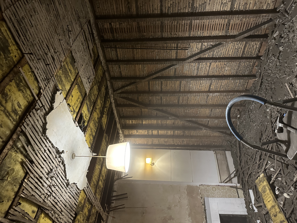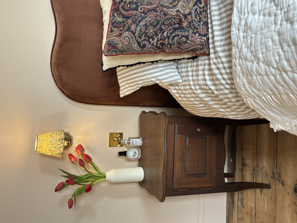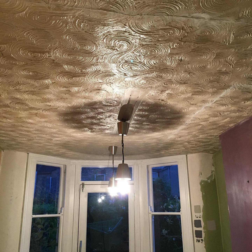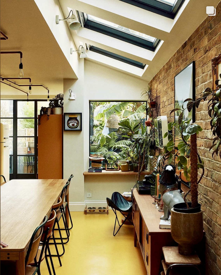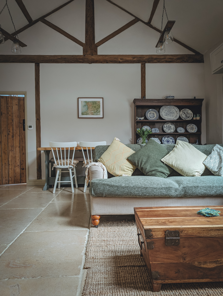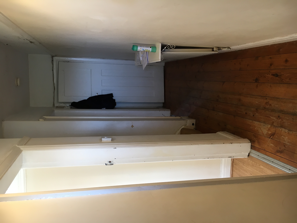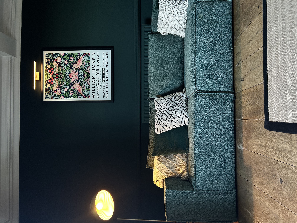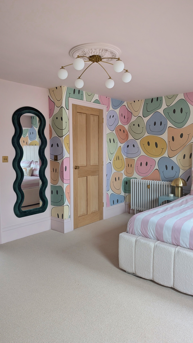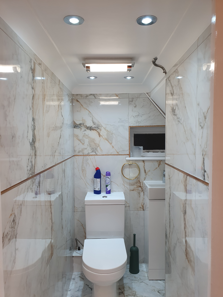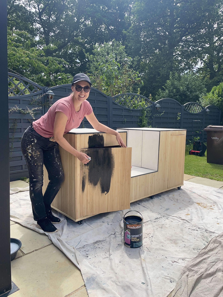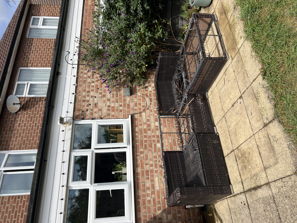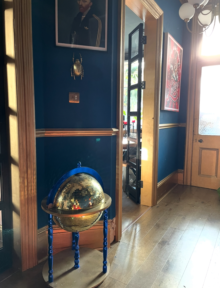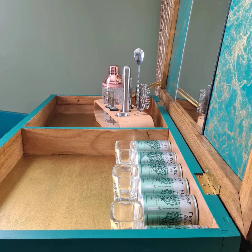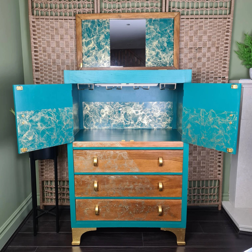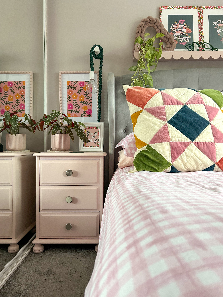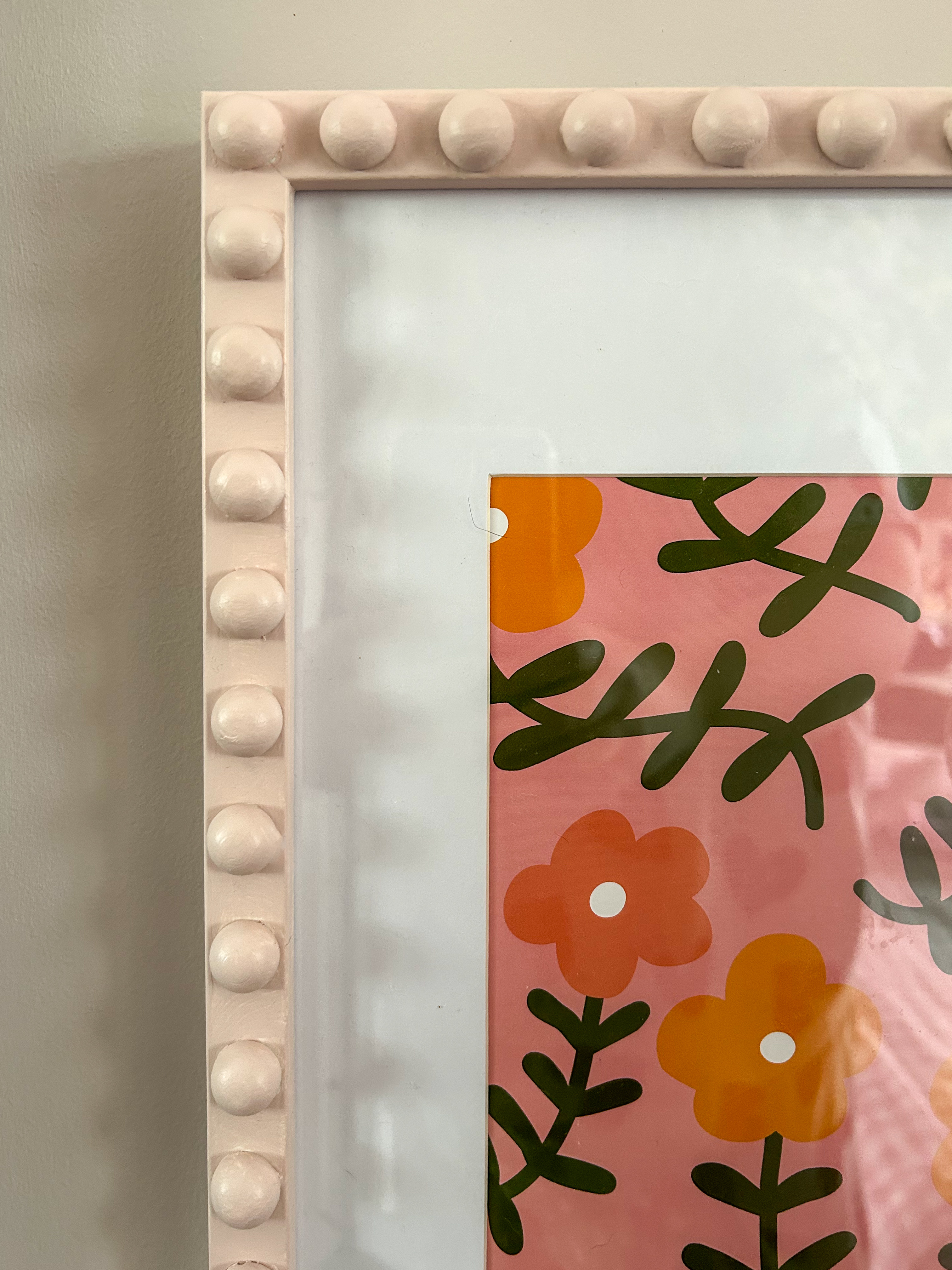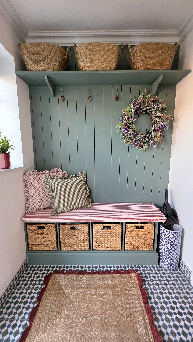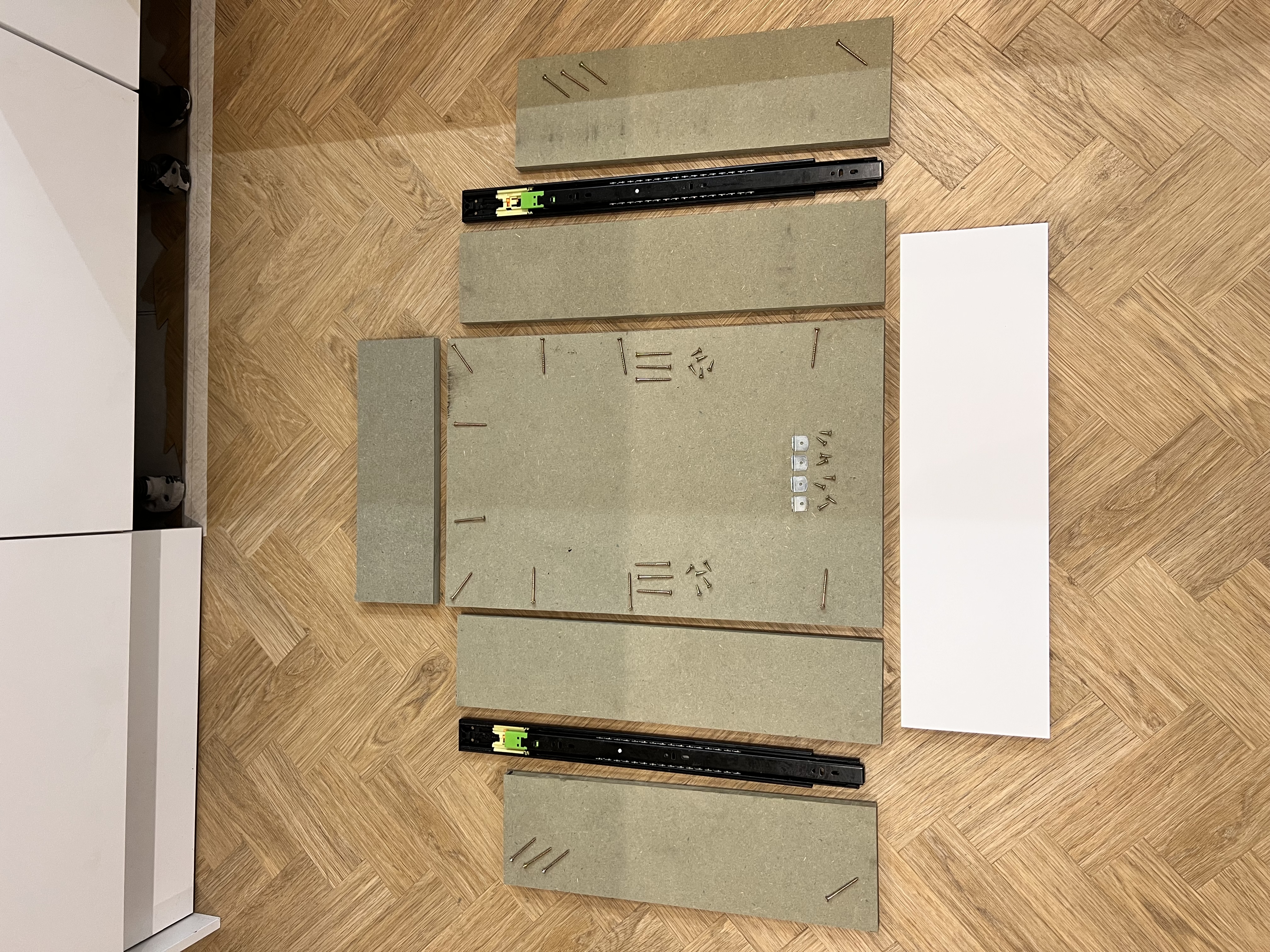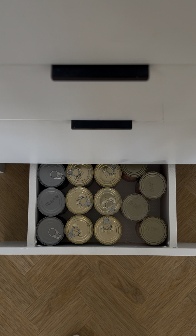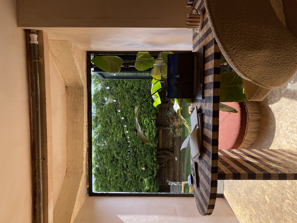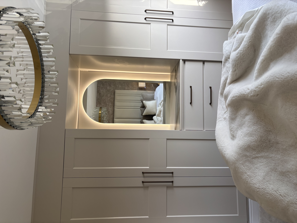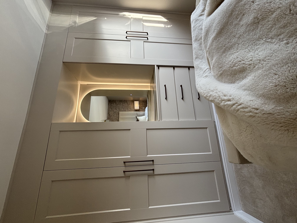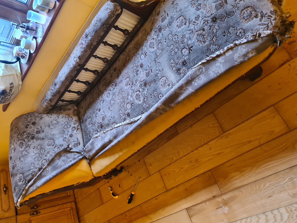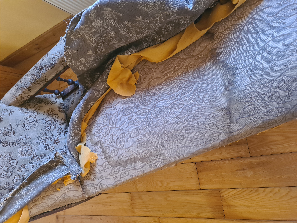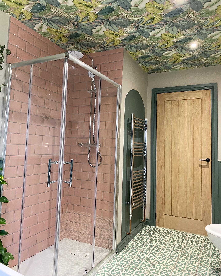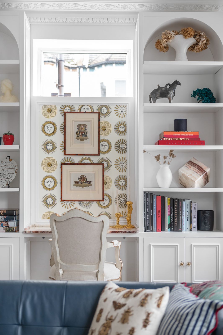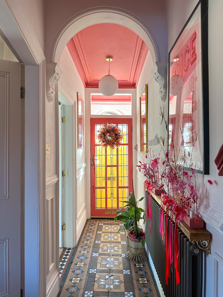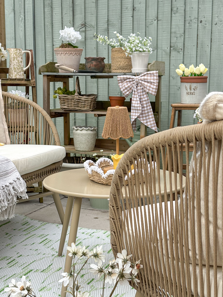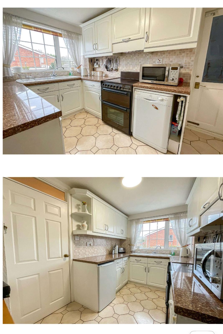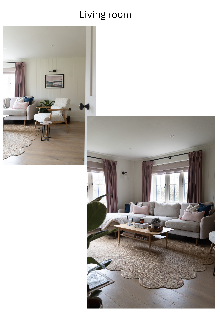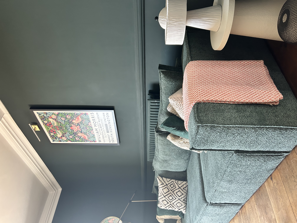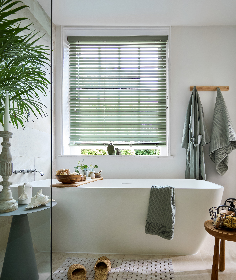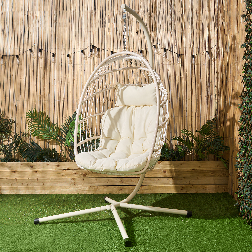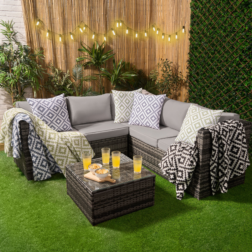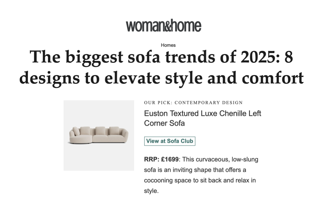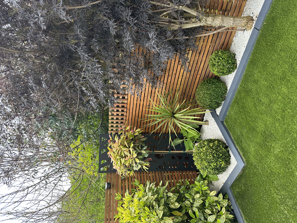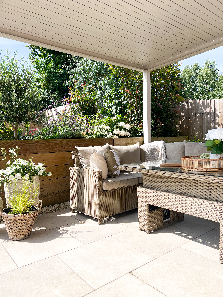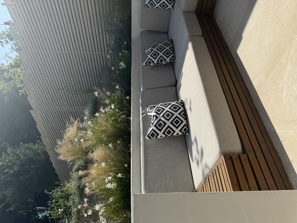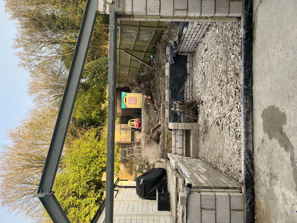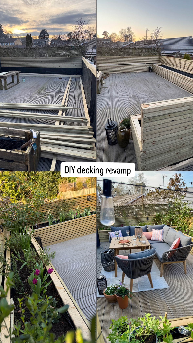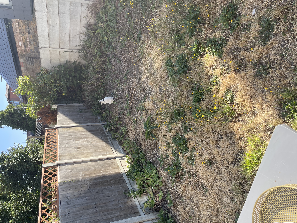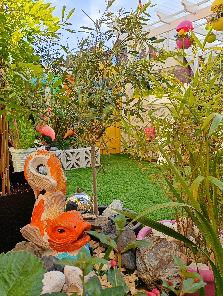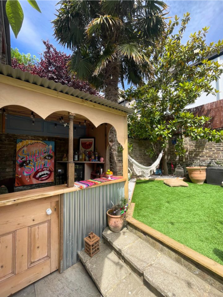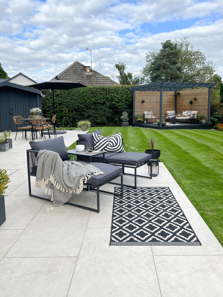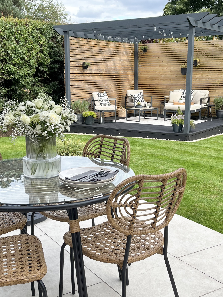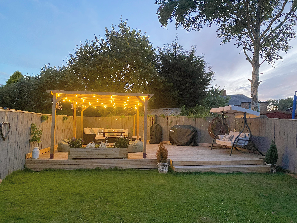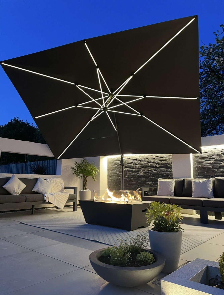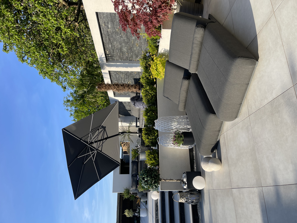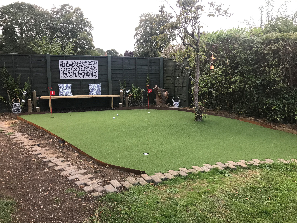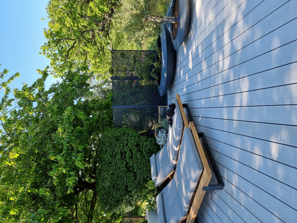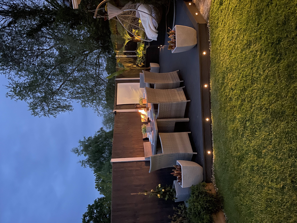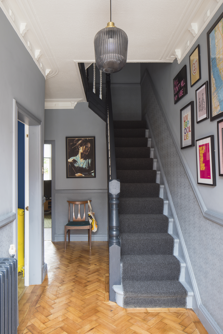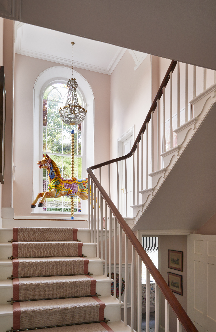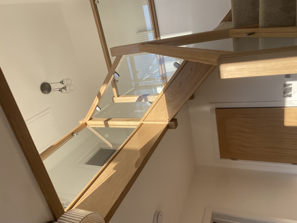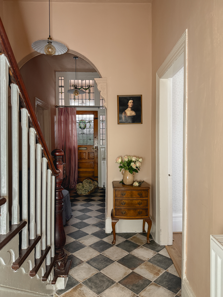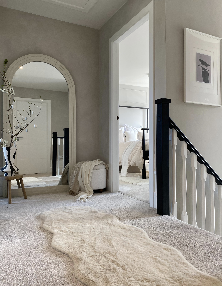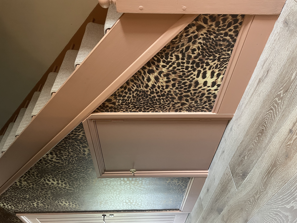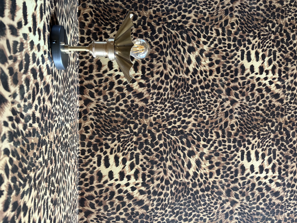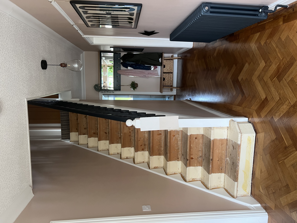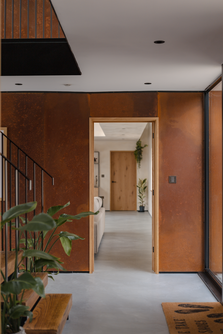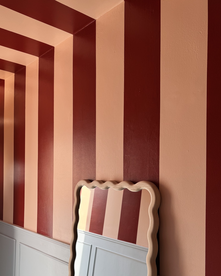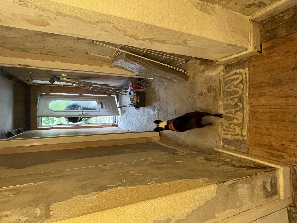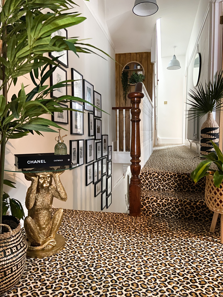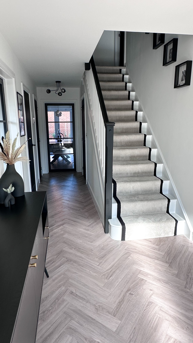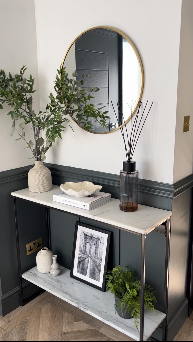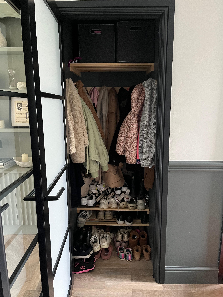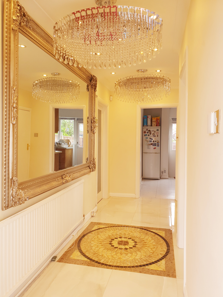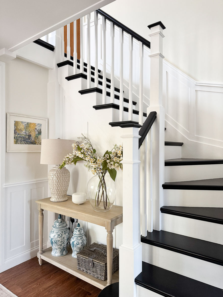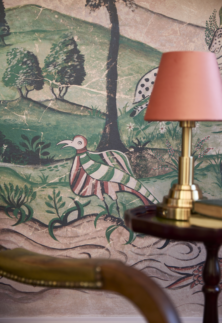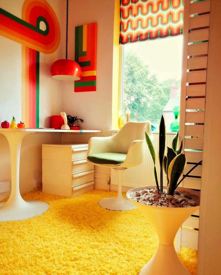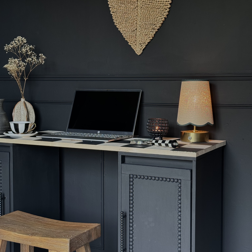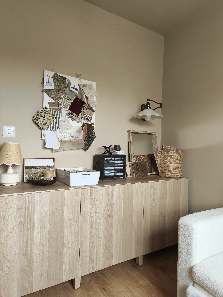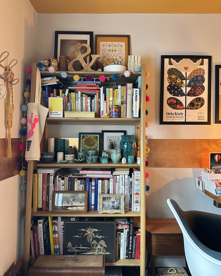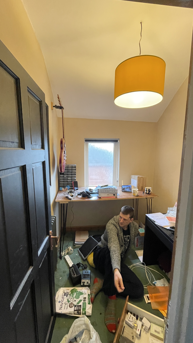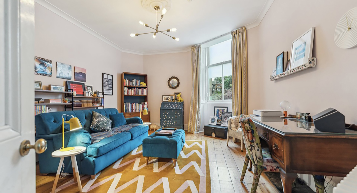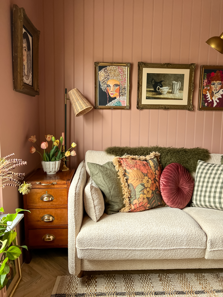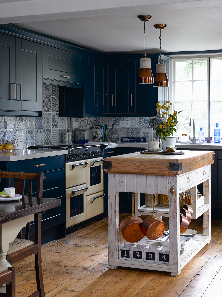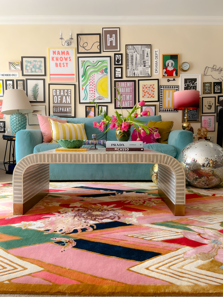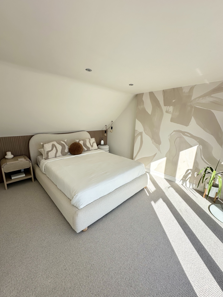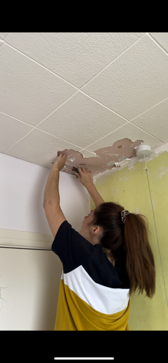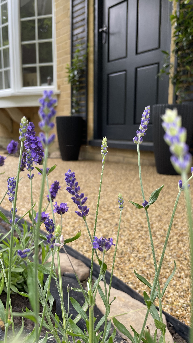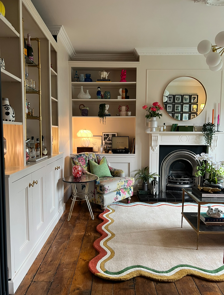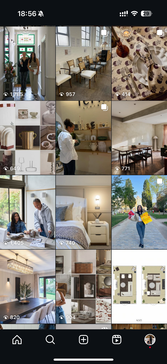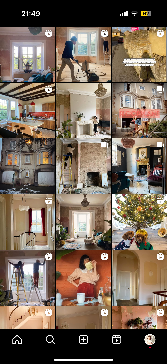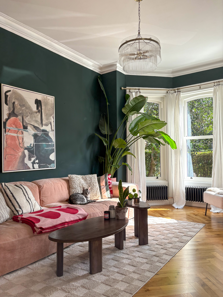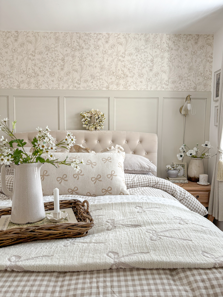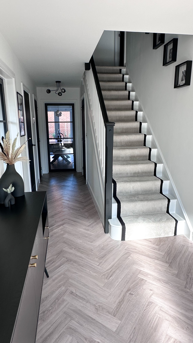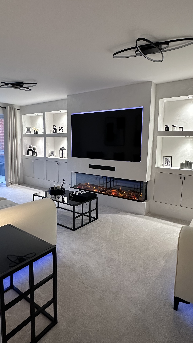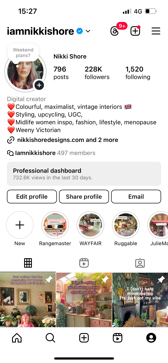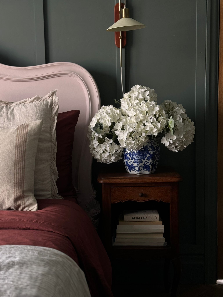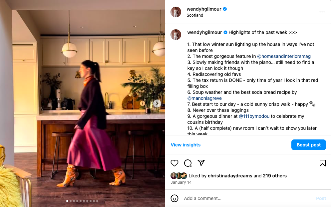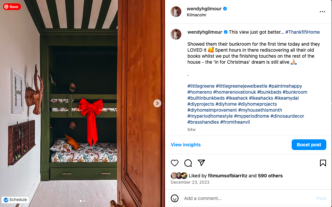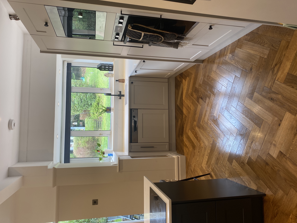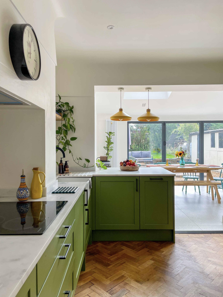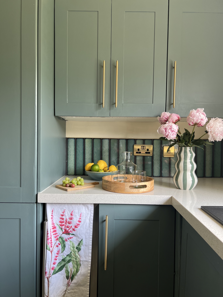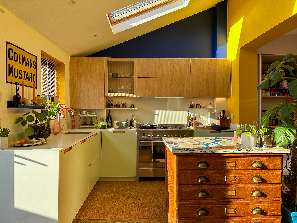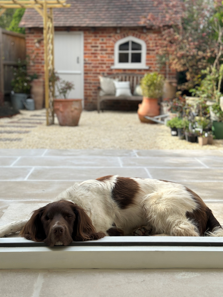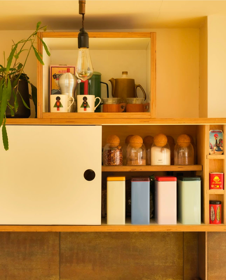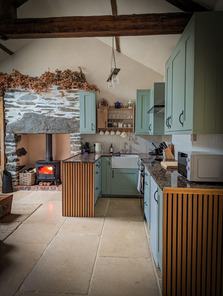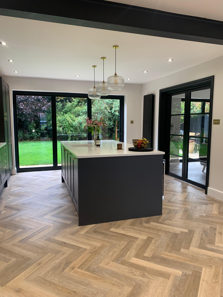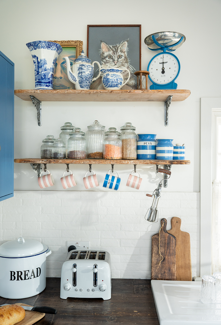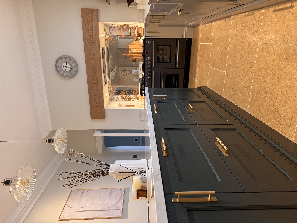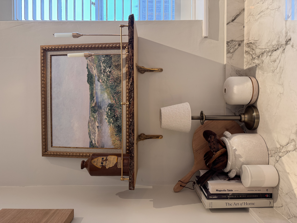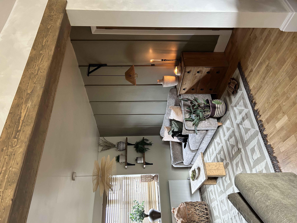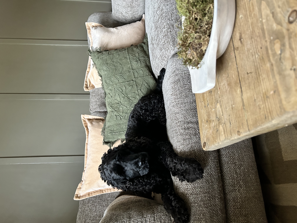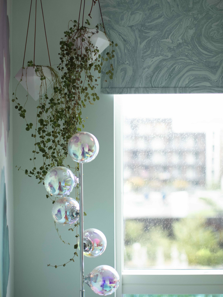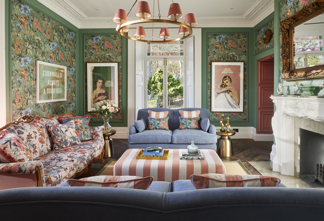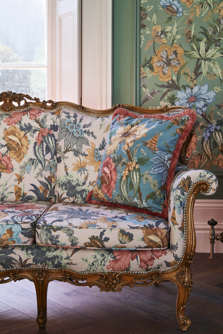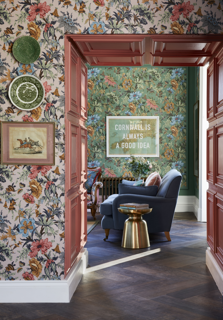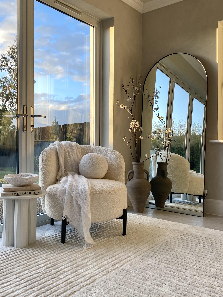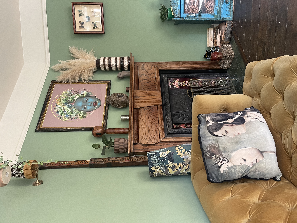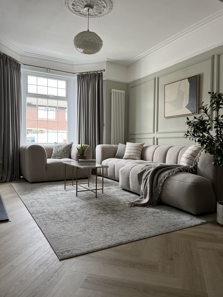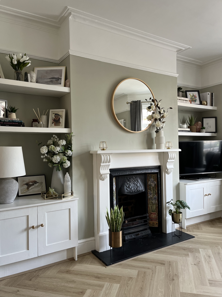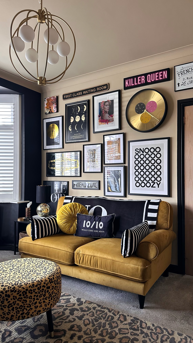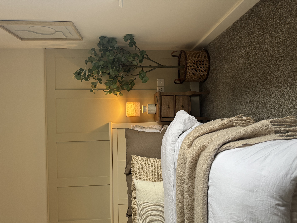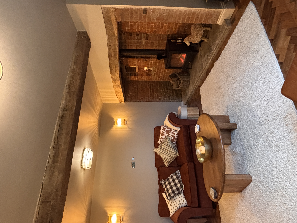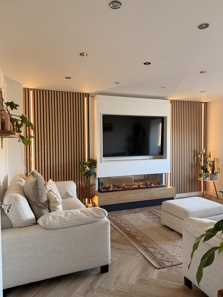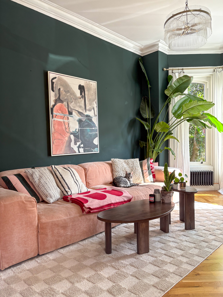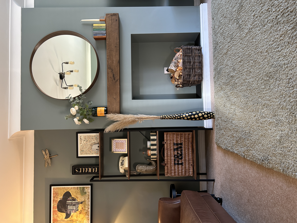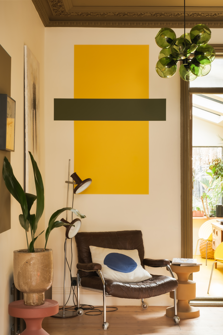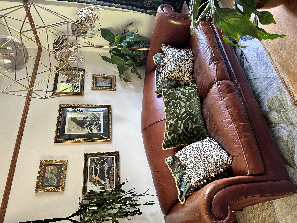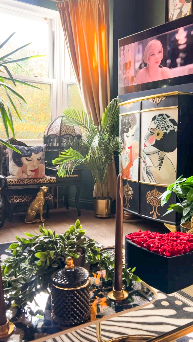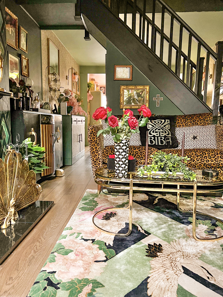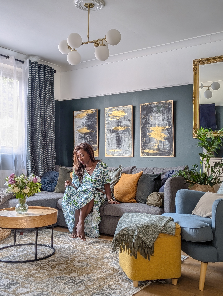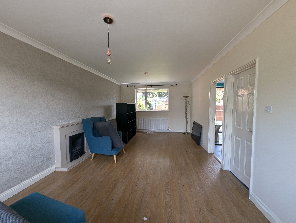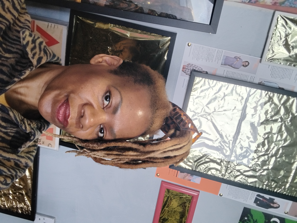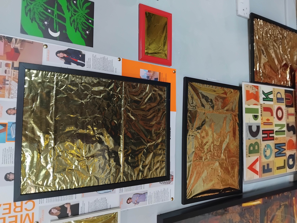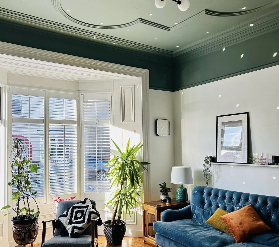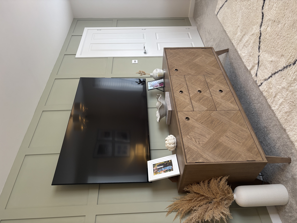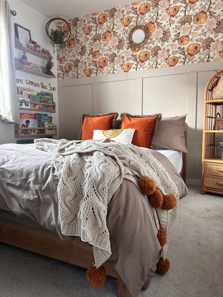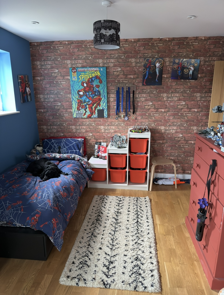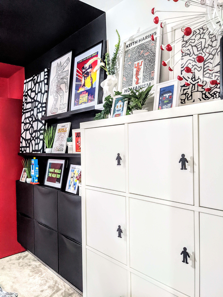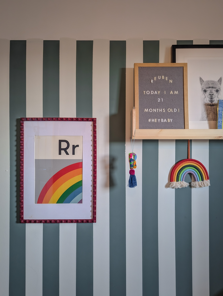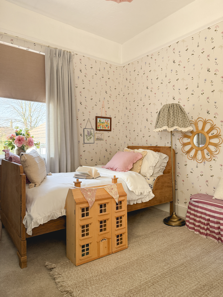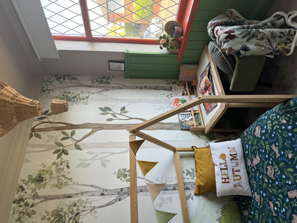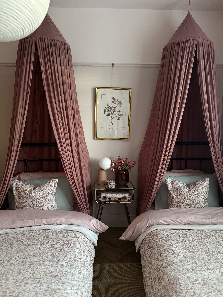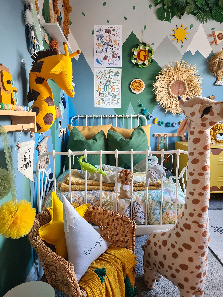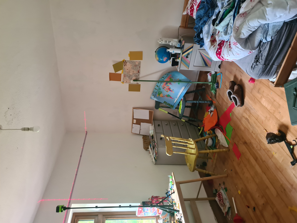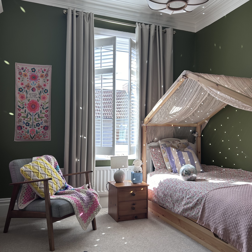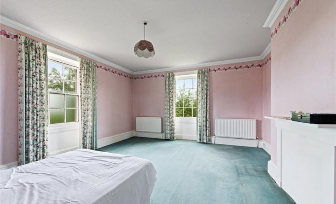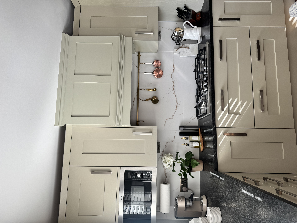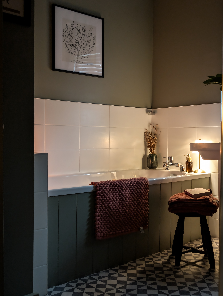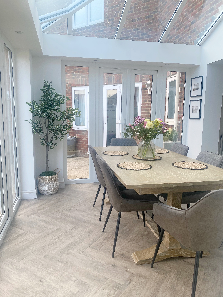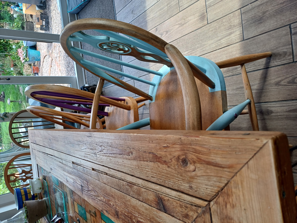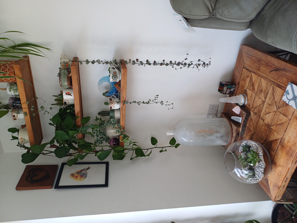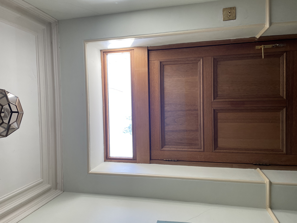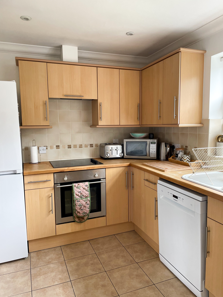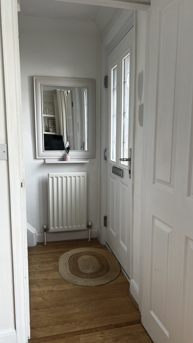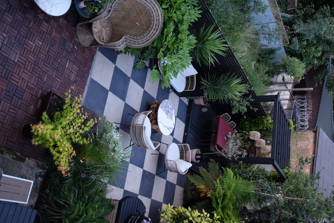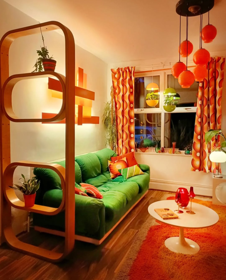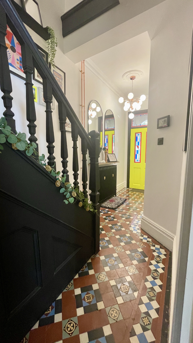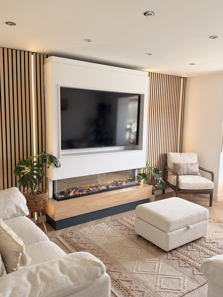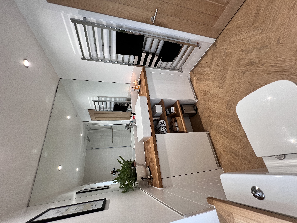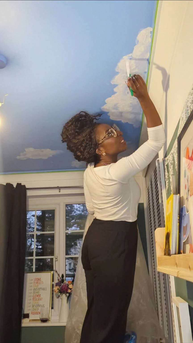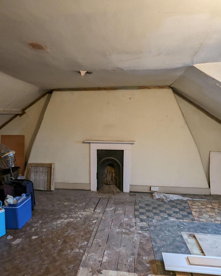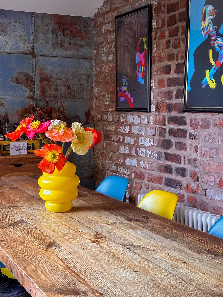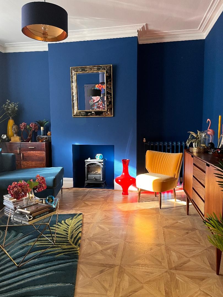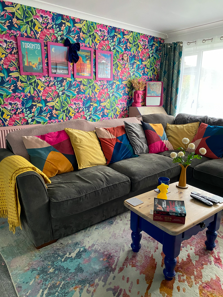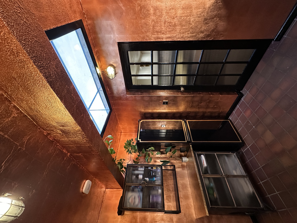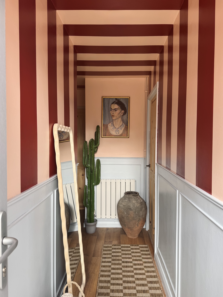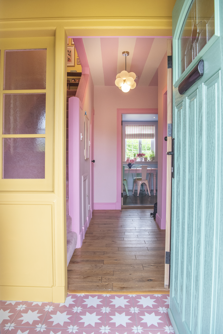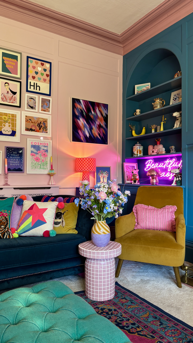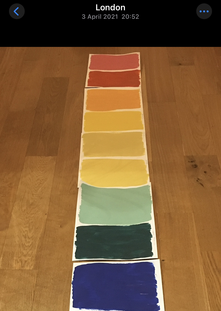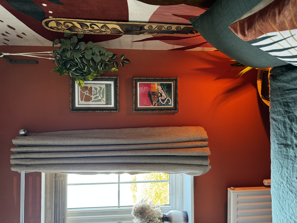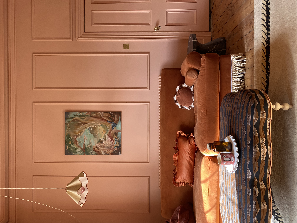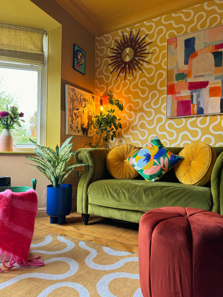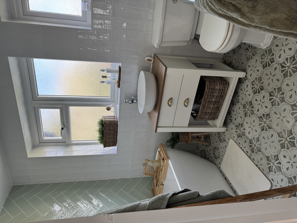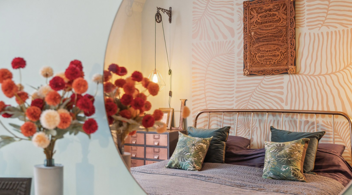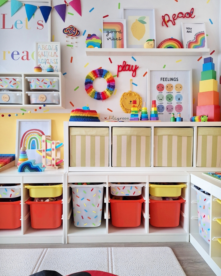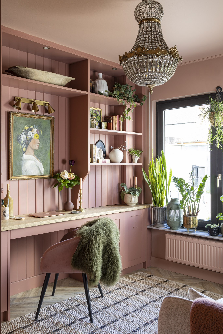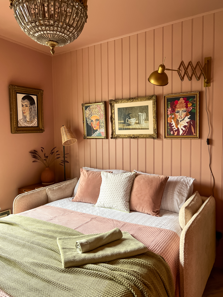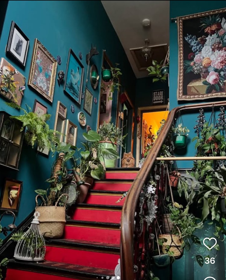Incredible home transformations
Entry description
This is my you can't polish a turd but you can cover it in plants transformation! haha
This Patio helpless and I wasn't sure if it was could improve it at first. We haven't got the money yet to do the full garden and this garage will be knocked down when we do as its really old but I was sick of not having a nice space to sit in the nice weather so I thought I would give it a try. I spotted this fence panel in B&Q for £50 in the clearance section and it gave me an idea (as usual) when I brought it home it fitted perfectly on the ugly wall so the motivation kicked in. I cleaned the space and painted the horrible brick but something was missing. After some thinking I decided to look for some pots that would sit flush to the wall and I found some after hours of searching. I wanted to be able to take them down in winter so I decided to use heavy duty velcro to attach them to the fence and it worked a treat. I then got a new rug and treated myself to some new furniture and the place was transformed on a small budget into my little plant haven were I have been enjoying my morning coffee. x
Voting is not enabled or out of date!
Entry description
myself, my husband and daughter have moved back into my family home to care for my mother with early onset dementia. The kitchen was far too small for a 3 generation home, so we renovated a living space and kitchen to make one big heart of the home. It has really helped us live together comfortable and enabled my mum to move around without obstacles
Voting is not enabled or out of date!
Entry description
Zôe's chilly narrow boat saloon required a cosmetic makeover to feel cosy, comfy and colourful, but with practical seating to allow guests to stay over. She needed a fuel storage solution for the log burner, and the existing kitchen was to be simply updated.
The Style Counsel devised a pastel sunset scheme taken from the views outside the boat and a palette that would bring the warmth and colour.
Comfort and practicality was achieved using built in seating that turns into a bed for visiting friends. We added essential practicality such as built in stair storage for fuel and the stylish fluted lidded bucket for coal and kindling.
The floor was designed especially for planet-friendly Zôe using reclaimed parquet and a candy colour palette to bring the joy that was requested by the brief. Homely touches such as cushions add texture and comfort, and we brought in happy scallop patterns around the door to give a decorative architectural feel.
The kitchen was treated with a lick of mint colour paint and smart brass handles, and modern bar stools that you might not expect to see on a boat.
Voting is not enabled or out of date!
Voting is not enabled or out of date!
Voting is not enabled or out of date!
Entry description
The first four photos are the befores, followed by the following photos which show the transformed rooms in the same order. For example:
Photo 1 before - Photo 5 after
Photo 2 before - Photo 6 after
Photo 3 before - Photo 7 after
Photo 4 before - Photo 8 after
Voting is not enabled or out of date!
Entry description
As you can see this was a great transformation of an unused and outdated guest bedroom, lacking natural light and character. We transformed it into a stunning ensuite bathroom, bringing this older property back to it's former glory.
Voting is not enabled or out of date!
Entry description
This was the first room we transformed in our renovation. We wanted to keep the focus on the chimney and create a media wall which is both aesthetic and practical. The colour is sage green by little Greene, colour matched using Decorating Centre Online - the paint colour is our most asked question!
Voting is not enabled or out of date!
Entry description
I suffered with infertility for a number of years and cause of that I suffered with my mental health, gardening became a way I could switch off. I threw myself into creating a calm and relaxing space, it’s my favourite part of the house. I take any opportunity I can to sit out here
Voting is not enabled or out of date!
Entry description
Hi! Sarah from ufurnish reached out to me on TikTok about these awards so I thought I would submit my bathroom renovation!
When I first bought my house, the main bedroom did not have an ensuite bathroom. I decided to use the bedroom next to the main bedroom to create an en-suite. I had an archway created between the two rooms, and then created my dream bathroom (which is always a work in progress, I think I am going to paint the walls soon actually).
I kept the original fireplace in there and used the two nooks to create his and her sinks. Because I love taking baths I put the bathtub right in the middle (my builder was like are you sure you want to do this, yes I was and am sure).
It is my favorite part of the house and has gone viral on TikTok (none of my other TikToks seem to be of interest haha).
Voting is not enabled or out of date!
Entry description
Our old 70s plum bathroom suite wasn't to our taste and was in a really bad state of repair making it really difficult to live with. We ripped it out and started again, taking the opportunity to reconfigure the room to better suit our needs in the process by swapping the shower over bath setup for the largest walk in shower the room could fit. We were keen to retain some character in the room to balance out the modern tiles and black finishes, so opted to upcycle and repurpose an old unit we picked up on Gumtree to create our vanity unit alongside picking up a door that fit the era of the property on Marketplace that we restored.
Voting is not enabled or out of date!
Entry description
It has taken a few years to create this transformation, and it has evolved over time, there are still a few changes to go but the transformation so far makes such a difference to the space. I have DIYed everything myself and I am incredibly proud of it all.
Voting is not enabled or out of date!
Voting is not enabled or out of date!
Entry description
This bathroom started off as a complete blank canvas. The client wanted to created a French inspired vibe based around the fabulous French brass wear. The tiles in the shower paired with the brushed brass antique style shower work well with the modern curved shower screen. The modern vanity unit mixed with the vintage style custom blue roll tip bath along with the same colour on the ceiling all ties the scheme perfectly together. This created a luxurious feel. Somewhere you can spend hours in!
Voting is not enabled or out of date!
Entry description
The kitchen is the hub of the home and so it was important for us to created a space that flowed seamlessly from the living room which is why we chose to knock the wall down between the two rooms and install these stunning crittall style internal bifold doors (our favourite renovation idea to date!)
We love the modern traditional look our kitchen now has and it has become exactly what we envisioned - the hub of our home.
Voting is not enabled or out of date!
Entry description
My Victorian lounge was not presented to its full potential , it was drab, plain and soulless. Now using a bold black on the walls from B&Q and some neutral tones on the ceiling , the Victorian features are brought forward and are loved again . I added some wall panels to the walls to make it more period appropriate , and designed its furnishings and decor with a classic timely design using antiques and detail a plenty!
Voting is not enabled or out of date!
Entry description
A few of my favourite before and afters from @thehitchcockhouse. My partner and I bought the house in 2022 and we have been loving restoring the Edwardian features, mixing those with modern and colourful interiors
Voting is not enabled or out of date!
Entry description
The transformation of this tired but we'll loved bureau was a great commission. The client wanted a fresh look but to retain original charm. We removed the ornate moulding to give a more contemporary feel, paired with a beautiful satin paint finish & some bespoke cast handles. At this point we've kept the interior as it was with Grand parents ink stains & scratches.
Voting is not enabled or out of date!
Entry description
These two tables were a great commission. The client knew of my upcycled content & asked if I could look through their scrap & come up with something. I used two broken table bases & made the new tops from broken outdoor umbrella stands. One was polished & the other we left the rust as a feature. The client wanted industrial design but with Nature at its heart, so we settled on leaves.. the engraving was a labour of love but so worth the effort...
Voting is not enabled or out of date!
Entry description
We bought our house in September 2014 and in January 2020 we embarked on a 3 month kitchen renovation with a toddler and 6 month old baby. We lived in the house during the reno. We experience a lot of delays due to covid and the kitchen was completed after 7 months. We are so happy with the outcome and the home we've made for our little people.
Voting is not enabled or out of date!
Entry description
We also tackled our bathroom renovation and, once again, did absolutely everything ourselves. We combined modern and traditional elements, mixing sleek, contemporary finishes with timeless touches to create a space that feels both fresh and enduring. The varying tile textures and neutral tones blend together effortlessly, adding depth and interest while maintaining a calm, cohesive look. It was a rewarding experience to transform the space entirely with our own hands, keeping it aligned with the peaceful, neutral aesthetic we adore throughout our home. I’ve included some before pictures to highlight the full transformation.
Voting is not enabled or out of date!
Entry description
Our maisonette is a two-bedroom, and since we both work from home, we wanted a dedicated workspace that didn’t take over our main living areas. We had some dead space above the stairwell, so we had a mezzanine office built to make the most of it. It’s been the perfect use of previously unused space - tucked away, but super functional. The huge window floods it with natural light, making it a bright, inspiring place to work, and having that bit of separation from the rest of the flat has made all the difference. We’re so proud of how it turned out and it’s even been featured in The Metro, The Sun, and The Daily Mail. Our TikTok videos showing the transformation have taken off too, with over 7.8 million views - it’s been amazing to see how much the idea has resonated with others!
Voting is not enabled or out of date!
Entry description
Our yard (it's not even a garden) is a tiny 6m x 5m and when we moved it was a concrete and brick rectangle.
Over the years we have added a shed, built raised beds, added a gazebo/dining area and many plants in containers and a wall screen.
We've had to work with the limitations of a Manchester terraced yard to create a tiny garden paradise and think outside the box (we couldn't dig out 14" of concrete at the back at we'd risk subsidence of not only ours but our neighbours properties)
All the bricks and blocks were sourced free or low cost off marketplace and dynamic use of paint and zoning of areas helps to make the garden work.
I've even added 2 pond/water features and we now have frogs and other wildlife. Previously it was a baron wasteland
Seeing our colourful garden cheers me up, even though it took years to get to this stage (and needs constant maintenance) ?
Voting is not enabled or out of date!
Entry description
Living room transformation. Moved in on the first day of lock-down, so made it our lock-down project. First thing we did was to find a replacement fireplace, as the original had been removed to make room for an x-box and cinema TV.
Voting is not enabled or out of date!
Entry description
When removing the wardrobe the walls were covered in mould!! Walls were crumbling and it was in a bad state.
We managed to do the whole room within a tiny budget, by doing most of it ourselves (we did the flooring, plastering, painting etc) total cost of room was under £300
Voting is not enabled or out of date!
Entry description
This used to be a small galley kitchen and as you can see it was unusable. After adding a single storey pitched roof extension, it’s double the size. It has plenty of windows to keep the light streaming in. I kept the original brick work from the party wall and think it makes such a lovely warm feature. I went for dark shaker style units and contrasted this with white quartz counter tops and blush vertical tiles. The herringbone tiles add beautiful and practical and work wonderfully with the underfloor heating. I painted the room white to let the brick wall do the talking but filled the space with dopamine decor - florals, fun prints and disco balls.
Voting is not enabled or out of date!
Voting is not enabled or out of date!
Entry description
This was a full scale bathroom renovation, taking the room back to brick and replacing an aged suite, theatre bath and red carpet, with a deep bold green and brass scheme, maintaining a heritage feel. We carefully planned out features like keeping the shower controls outside of the area, building in storage, adding a towel rail between the shower and bath, and channeling all the pipework into the walls.
Voting is not enabled or out of date!
Entry description
We had a very tight budget to transform this dated and tired kitchen. The previous owner had been a heavy smoker and there was lots of smoke staining. DIY and learning on the job was our only solution! We upcycled the cabinets. Cut out space for our old oven, tiled and decorated the with mainly secondhand treasures! It feels rustic and homely and we love it.
Voting is not enabled or out of date!
Entry description
This is our beautiful barn conversion, which we have completely renovated. We took on a derelict barn & turned it into our dream home ☺️
Voting is not enabled or out of date!
Entry description
We inherited this beige en-suite bathroom when we bought the house but it wasn’t to our taste. The bathroom was in very good condition and we couldn’t afford to replace it so I painted every single surface from the ceiling down to the floor tiles. I added a faux terrazzo floor using paint chips and added vinyl to the bath and shower to create an Art Deco / Miami vibe. 3 years later it’s still going strong!
Voting is not enabled or out of date!
Voting is not enabled or out of date!
Voting is not enabled or out of date!
Entry description
This was an old rotten flat roof and we have turned it into a dressing room and the wardrobe has a hidden en-suite bathroom x
Voting is not enabled or out of date!
Entry description
What started as a forgettable neutral box is now a joyful jewel of a bathroom. Relocating the doorway from the hallway to the bedroom improved the room’s flow and transformed it into a true ensuite—creating a sense of calm continuity and privacy.
Now, yellow gloss tiles, a teal ceiling, and Harlequin x Sophie Robinson wallpaper wrap the space in colour and character. The turquoise Japanese-style soak tub and matching sink deliver serious spa vibes, proving that small bathrooms can be both bold and luxurious. It’s the perfect retreat for late-night bubble baths and slow, joyful mornings.
Every inch was considered—from the recessed niche for curated bottles, to the step to aid access to the deep bath, to the custom blind in matching fabric. This is a transformation that ditches dull for daring and makes a strong case for colour as self-care.
Voting is not enabled or out of date!
Entry description
My favourite room transformation ever! I converted this neglected east facing room into this charming office/guest room by making a few simple changes. Adding moulding to the walls injects some much needed texture and character, the renter friendly window shutters give this room a cottage-y vibe, the dark wooden Georgian desk compliments the wall colour and provides the richness this room so needed, a light coloured boucle sofa bed combines functionality and charm, a vintage style rug hides the ugly carpet and finally the brass and ornate decor add the finishing touches to bring the room together.
Voting is not enabled or out of date!
Entry description
Transformed my daughter’s room that hadn’t been touched for over 30 years. It had a dirty old carpet, mice, rotten Victorian windows and was freezing. We added insulation, refurbished the windows, re plastered and then added panelling and redecorated
Voting is not enabled or out of date!
Entry description
When we moved I was very excited to have an ensuite but not excited by how it looked! It’s a very small room, so good design is crucial. It was very tatty and very plain, and I knew I could make it a lot better. I knew I wanted teal, pink and yellow, as they’re my favourites and bring me joy. I’ve used all the space (the big towels hang on the back of the door) and made sure I included art and plants so it didn’t feel like a cold sterile room. I painted the ceiling bright yellow so whatever the weather I always get a sunny start when I have my morning shower. It’s the smallest room in the house but possibly the most joyful!
Voting is not enabled or out of date!
Entry description
We kept the original kitchen cupboards and covered the fronts with MDF to modernise the outdated cabinets. We used a variety of Rustoleum paints to add pops of colour to the cupboards, tiles and walls whilst keeping to a budget. We also screeded the floor ourselves. The whole kitchen (minus the new oven) cost under £1000.
(Pictures 5,6 &7 were taken during a shoot by Emma Trimble and were used in the metro for a piece they published on our budget makeover)
Voting is not enabled or out of date!
Entry description
We have lived in our house for 17 years. It was a new build when purchased but the kitchen had been chosen for us and really wasn’t to our taste. We have lived with it over the years but last year took the plunge to try and give it a makeover on a budget. We repainted the cupboards, changed the handles, had new work tops and splash backs fitted and now we have a kitchen we can be proud of.
Voting is not enabled or out of date!
Entry description
I’d like to enter my new build garden, into the best before and after category before we’ve worked so hard on creating this beautiful space, from absolutely nothing. The garden was a mud pit when we moved in, in December 2022 and we lived with it like that for best part of the year. Eventually, we put turf down, but having loads to do inside the house, the garden wasn’t a priority. Finally, last year, my 70 year old dad and myself set about creating a tropical haven, where my family can relax, cook outside and feel like they’re on holiday in the tropics. All while we are in Newcastle!
Everything you see has been done by me and my dad, using mostly reclaimed, gifted or donated items. It was all done on a very tight budget and I think we’ve done amazing to completely transform the space into somewhere unrecognisable.
Voting is not enabled or out of date!
Entry description
The ‘before’ photo was taken when we viewed our cottage. This is an awkward little extension off the original house that lacked a sense of purpose as it’s not very big, but also provides the only light source to the room it’s extended from.
It used to be dark with a horrible artex ceiling and beige carpet, so when I transformed this space I wanted to maximise the light. Due to its size the obvious use to us while our boys are young is as a playroom, when they’re older it can become a snug or den. I’ve decorated it in such a way that there is no set theme or trend, so I hope it can grow with them.
We ripped it back to the blocks, because although it was built in the early 2000s it had absolutely no insulation, it was a very cold space. We had it insulated and replastered, and finally got rid of the horrid artex!
Then I panelled and painted it all myself, laid reclaimed parquet and then sourced fun, tactile accessories to make this an engaging play space.
This adjoins to our office which I also did in the same panelling to create cohesion between the rooms. Our office is a deep green colour, so I went with yellow to compliment the green panelling. It’s the loveliest custard yellow, it’s not mustard but it’s also not mellow, it’s such a welcoming and sunny colour that completely lifts the space. I kept it simple above the panelling because the office has a busy butterfly wallpaper, and I wanted to put up lots of artwork and interesting trinkets.
I’ve used a petite Victorian dresser I stripped back and restored as toy storage, but as the boys are getting older and need more space to play I think I’ll probably replace the dresser with something a bit smaller and add shelves, like the rest of the house it’s an ever-evolving room that adapts to our changing needs.
Voting is not enabled or out of date!
Entry description
We realised that the ceiling was a faux / lowered ceiling with added wooden beams so we removed the beams and ceiling to bring the ceiling height back up to its original height. This has made a huge impact on the look and feel of the room. I used vintage wardrobe doors for the window shutters, created a feature bar area, added cornice, ceiling rose and a door pediment, a wall of built in bookcases using Ikea Billy bookcases, made panelled sliding doors with feature gold leaf bow and made the big round feature seat in the middle of the room.
Voting is not enabled or out of date!
Entry description
This ensuite with low ceiling and eaves black tiles and large bath felt very dark and opressive. I decided it needed some sunshine and a large open shower which was much more functional. The space feels bigger, Less cluttered and brighter. Each tile is handmade and the slightly different colours created dimension. I love the retro feel of the ochre.
Voting is not enabled or out of date!
Entry description
This was a budget makeover but you’d never know. All DIY. A much nicer environment even if it is just to do laundry.
Voting is not enabled or out of date!
Entry description
The bathroom in the house when we moved in was from the 1980s and it was old and tired and desperately in need of improvement (the shower leaked and there were cigarette burns in the bath!!!)
We lived with it for 7 years before finally being able to replace it, in the meantime i attempted to make it more liveable by painting it but I was fighting a losing battle.
Waiting so long though meant I had time to really know what I wanted from the space, how I wanted it to work for us as a family of four whilst also feeling luxurious.
I took inspo from the 1930s bathrooms, with a bold contemporary edge. I love the mix of pink and turquoise.
I still can't really believe it's the same space now when I look at the before and afters, it has made it feel so much bigger, and I am very happy not to have burns in the bath and a leaky shower any more!!
I originally started my interest in interior design 5 years ago when we started renovating this home. I went on to do a diploma in interior design and now work on client projects as well as my own space and creating content for instagram and tiktok.
Voting is not enabled or out of date!
Entry description
I did this DIY makeover as an homage to my beautiful mum who passed away in February unexpectedly. She taught me about taste, style and interior design, and she loved florals and pink. I wish I could show her as I know she’d love it, so I’m taking comfort in sharing it with the world online instead.
Voting is not enabled or out of date!
Entry description
I gave my utility room a makeover by adding wallpaper, painting the cupboards, drilling on handles. I added adhesive wood effect to the worktop and adhesive tiles to the floor. Then sewed cupboard curtains and a cafe curtain to the window.
Voting is not enabled or out of date!
Entry description
A few before and after pictures of the progress and our journey in our house.
When we bought the house, there was only one other owner and she lived here her whole life.
We had to modernise the house including adding internet.
Voting is not enabled or out of date!
Entry description
Photo 1 - Our new build kitchen before
Photo 2 - Our new build kitchen after - we vinyled the cupboards, extended the island by adding a kitchen unit for storage, added new worktops and a woodslat feature on island, added a pendant light and replaced the existing light with spots.
Voting is not enabled or out of date!
Entry description
For my biggest DIY project to date, I set out to transform an empty window nook into a strikingly beautiful and functional space. Using IKEA BESTÅ units as the foundation, I custom-built a window seat that not only provides much-needed storage but also creates a cozy, inviting focal point in our home.
What makes this project truly special is the bold design choice. I stepped outside of the typical neutral palette and chose a bright, statement colour—one that was a little outside of my husband's comfort zone! But he trusted my vision and the process, and together we embraced something daring and different.
What I love about this is that it's a functional window seat that balances practicality with personality. It’s become a favorite spot in our home—a place to relax, read, or simply to showcase our trinkets —while seamlessly offering storage to keep the space tidy.
This transformation reflects everything I love about interiors: creativity, boldness, and turning everyday spaces into something extraordinary.
Voting is not enabled or out of date!
Entry description
Our whole cottage renovation. The kitchen was dark and dull so we brightened it up by painting the cabinets adding in pattern floor tiles and lots of other details.
Voting is not enabled or out of date!
Entry description
Please see roof area / loft after transformation of one month's work ( and also attached is a photo of how the space was dark and unloved beforehand)!
Voting is not enabled or out of date!
Voting is not enabled or out of date!
Voting is not enabled or out of date!
Entry description
We’ve poured our heart and soul into transforming our once neglected, uninspiring garden into a stunning modern space that brings our whole family joy.
What began as an overgrown and unloved outdoor area is now a thoughtfully designed, minimalist retreat. The garden now features clean rendered planters, a custom-built garden room (designed and constructed by my husband), ambient lighting throughout, and a relaxing hot tub for evenings under the stars.
One of the standout features is the tranquil fish pond — a calming focal point that adds movement and life to the space. Every element has been chosen with intention: sleek materials, a neutral palette, and practical zones for entertaining, relaxing, and spending time as a family.
We’ve created more than just a garden — it’s now an extension of our home, designed with love, built with care, and made to be enjoyed for years to come.
Voting is not enabled or out of date!
Entry description
We moved into this penthouse property after the previous owner had lived in it for 20 years. When we uplifted the hall carpet (the kids and I) I had hoped to find good wooden boards but instead it was plywood. It's a long hallway leading to a sittingroom at the end, and roof terrace, so tiles were out of the question budget wise, it's actually vinyl! Plus this was better in terms of sound proofing for the downstairs neighbours. The space when from dark and dingy to light and airy. I hope you like it.
Voting is not enabled or out of date!
Entry description
The original outside toilet and coal-shed had been incorporated into the conservatory of our 1930s house sometime in the 1990's. The only toilet downstairs it was in desperate need of a makeover, and the addition of a sink. At just 77cm wide by 117cm long the space was too small for a separate sink unit so we opted for a new 2-in-1 toilet with integrated sink. Once the new toilet was installed we laid a new floor using leftover bamboo planks from the lounge/diner, half panelled the walls, added trim to the top, boxed in the pipes using panelling offcuts to create a little shelf and reused the skirting. We chose a botanical wallpaper for above the panelling and paired it with Little Green Paint in 'Garden'. We tiled a splashback and added a small rustic shelf above the sink, and white accessories, along with a bamboo mirror and matching fern motif privacy film to the window. Outside we stripped the paint off the double doors and repainted them in the same paint as inside, spray painting all of the black hardware gold, and adding a homemade cross-stitched toilet sign. We're very proud of this space which feels exactly right for a conservatory loo and we love seeing the reaction of visitors to it.
@a30sinour40s on Instagram
Voting is not enabled or out of date!
Entry description
This living room transformation has been such a rewarding project as a first-time buyer. What was once a plain, characterless space has been completely reimagined into a cosy, calm and character-filled room.
I introduced wall panelling to add depth and warmth, layered neutral tones to create a soothing palette and styled with textures, prints and vintage-inspired touches to bring charm and personality. The scalloped bookcase (also an upcycle), floral accents and soft lighting help make the space feel inviting, lived-in and full of heart.
It now feels like the true heart of our home – a space to relax, unwind and feel proud of every day.
Voting is not enabled or out of date!
Entry description
When we bought this house, this room felt plain and lacked character. i added the faux fireplace to create a much-needed focal point and painted it all the same colour to inject some personality and warmth, It's now my favourite room.
Voting is not enabled or out of date!
Entry description
This kitchen renovation took under 5 weeks! Such a brighter space - we love it!
Voting is not enabled or out of date!
Entry description
I completely designed what was an inherited dining room when we bought our thatched cottage into my dream library. My inner child had always wanted secret doors too and I had an idea to incorporate the UPVC double doors that lead to our garden room to create secret hidden bookcase doors. These are the closest to having my own Narnia wardrobe if you like.
This room was perfect for transforming into my dream library but there were some challenges to take into account with the limited wall space for actual full-length bookcases. To overcome this I decided the only way to go was to go bespoke. We found a local furniture maker who worked his magic to make it happen. This meant we could build shelving above the door from the hall, over the large window, and turn what were the UPVC doors that led to our garden entertaining room into secret bookcase doors. This way, we were able to utilise as much of the wall space as possible to create a functional library that could house my huge collection of books! They are held on large hinges that swing into the garden room with the upper shelving above the doors which adds to their invisibility.
The large original window was replaced with a black UPVC with opaque privacy glass to blur the unsightly very narrow alleyway that looks out onto our neighbour's fence. The window itself was incorporated into the bookcases by framing the returns and installing adjustable wall lighting to the window seat area. The window seats are hugely handy built-in storage boxes. The seat cushions I made myself by using old velvet. curtains, ply wood, and foam.
We were incredibly lucky to discover the original hand-cut and pinned parquet flooring when we took up the carpet. Unfortunately, there was some damage to areas of this nearly 100-year-old flooring but we were able to have these repaired and the whole floor restored.
Wanting to keep as much of the character of the original cottage, I painted the brick fireplace black to complement my decor choices in here. Adding quirky artwork that makes me smile every day.
The large decorative chandelier is from Pooky and aptly named Charlotte (after Charlotte's Web) another favourite childhood book of mine. (There's definitely a theme of childhood dreams here!)
The overall decor theme was to create a characterful, cosy library that was fitting for our old thatched cottage. This room is west-facing so I embraced the dark side but with a twist. Painting the ceiling pink to match the back of our bookcases created a cohesive and wonderful cocooning feel. Perfect for getting lost in a book or two.
My love of feminine florals and wallpaper meant I had to have some colour and pattern and chose the Helmsley wallpaper from The Curator as the backdrop to my fabulous Facebook vintage desk that took me nearly a year to find! I am still on the hunt for a vintage chair. Although I did find the lovely red fireside vintage chair in a charity shop. I love to mix old with new which adds so much more personality.
The bonus is that this room still gets to host dinner parties when special occasions arise. As the window seat. is the perfect height for our old foldaway camping table. We had great fun playing a detective game at Christmas in here with wine and cheese!
Overall, we are gradually giving back our cottage the love it deserves by mixing old with new and adding the personality it once would have had.
Voting is not enabled or out of date!
Voting is not enabled or out of date!
Entry description
Imagine moving into a house with a one year old with no central heating and dodgy electrics. Yes that was me. The kitchen had carpet and there were no drawers! So a few years in I installed a temporary kitchen (it was there for 15 years) and decided one day I'd get rid of the Artex ceiling and create a space that was warm and vibrant. That what this space is, the rubber sunshine yellow floor always adds warmth to the space even on the cloudiest day and I designed the room so it would always be flooded with light. I wanted touches of industrial feel, so I designed the copper light installation which is inspired by the London Underground map and added large tiles as a splashback that look like copper but are actual porcelain. It's where I entertain friends and on an evening you find me dancing along to a disco vinyl I have playing on the record player.
Voting is not enabled or out of date!
Entry description
Our 1930s House total renovation , where we’ve blended traditional architecture features with modern Biophilic design to create a family sanctuary that nurtures well-being. Every detail of this full renovation has been thoughtfully crafted to foster a harmonious connection to nature, while offering a space that supports both relaxation and daily life.
The ground floor and basement have been transformed into light-filled, open-plan living areas that flow seamlessly. Central to this transformation is a beautiful courtyard, which not only bathes the interior in natural light but also serves as a tranquil green retreat. The living wall in the courtyard adds a rich layer of nature, enhancing the visual appeal while purifying the air and promoting a sense of calm.
Biophilic design elements are woven throughout the home, using natural materials to foster a deeper connection to nature, blurring the line between indoors and outdoors. Well placed plants enhance air quality and vitality.
A key feature of the design is the thoughtful use of colour, especially calming accents that echo the surrounding landscape. These tones create a refreshing, energising atmosphere while grounding the space in natural beauty. In contrast, the northern rooms are drenched in dark, rich colours that create a cozy, intimate environment, making the most of the soft, diffused light these rooms receive. The strategic use of colour drenching, where walls, ceilings, and even trim are painted in rich, complementary tones, creates a sense of unity and depth in these spaces..
This home is not just a place to live—it’s a space designed to nurture the body and mind.
Voting is not enabled or out of date!
Entry description
My husband bought this old horse
Lorry to convert into a glamping facility. We did all the conversion ourselves up cycling as many of the materials from around our farm as possible. This sleeps a family of 4 (2 young children) and offers a luxurious glamping experience with all the mod-cons!
Voting is not enabled or out of date!
Entry description
Glanrafon Cottage is a former coachman’s cottage built in 1850. We purchased it in 2018 and spent four years lovingly renovating it into what you see today. Doing most of the work ourselves, we embraced traditional techniques like lime plastering to preserve its original character and timeless charm.
Sustainability was at the heart of this renovation, with many secondhand pieces carefully sourced to enhance its rustic charm. Our most significant transformation was the kitchen, which we found for just £250 on Facebook Marketplace, proving that beautiful design can be both budget-friendly and eco-conscious.
Voting is not enabled or out of date!
Entry description
This was a big change considering we only used paint, paper and gold leaf. We couldn’t justify the cost of a new kitchen so worked with what we had.
Voting is not enabled or out of date!
Entry description
When we got the keys to our new build house, it was completely blank! White walls and no flooring! I had saved lots of inspo from Instagram and we loved the idea of having black doors, a black banister and glass doors leading off the hallway. We quickly got to work painting the doors and banister, our flooring and carpets were laid which completely transformed the hallway.
Voting is not enabled or out of date!
Entry description
When we moved into our house we had a tiny loft room with no head height. We built two dormers which expanded it too include a large bedroom, dressing area and ensuite
Voting is not enabled or out of date!
Entry description
Our family home has blossomed from a perfectly habitable blank canvas into a beautiful representation of our unique tastes and loves. We have done so much of the work creating this home ourselves and want to share our journey in the hope of inspiring others to try their hand at some DIY or simply adding their own personal touches to their homes. Most of our house is unrecognisable from where we started just over 6 months ago but we still have a long way to go!
Voting is not enabled or out of date!
Entry description
My friend bought a "new build" house and gave her downstairs loo a lick of paint herself. It was nice but under whelming (see before photos). After a few bottles of wine she agreed to let me re-vamp it! In just one day I transformed it into what you see in the after photos. She absolutely loves it :)
Voting is not enabled or out of date!
Entry description
This area was unused space, so we decided to transform it to a little cosy reading corner.
we used wood slat panels and styled with chair and side table and now this previously wasted space is one of the most used spaces in our home!
Voting is not enabled or out of date!
Entry description
Our home was an unloved brown horror when we moved in but we’ve had so much fun bringing her back to life!
Voting is not enabled or out of date!
Entry description
We would love to win the UFurnish House Awards for Best Before and After Transformation because we are so proud of what we’ve achieved with our hallway. With plenty of hard work (and a lot of sanding!), we transformed it completely ourselves – from a dark, tired space into a bright, welcoming and stylish entrance to our home. Every detail, from the panelling to the paint and wallpaper, was carefully chosen and finished by hand. Winning would mean so much after putting so much love, time and effort into making our vision a reality! Find us on Instagram and TikTok @trentcottage
Voting is not enabled or out of date!
Entry description
Before we bought The Old Fire Station, we lived on a boat for 14 years. In a lot of ways boat life is bliss, but the bathroom is nearly always a downside! In fact, I've never had a "nice" bathroom, so that was something I really wanted from our new home. Instead we bought somewhere with a shower cupboard in the corner of the living room!
Building the bathroom from scratch was the first big project we tackled and aside from a little electrics it was entirely DIY. I'm so proud of the space we created and the lessons we learned, and I am grateful everyday for this incredible bathroom
Voting is not enabled or out of date!
Entry description
This has been the best transformation in our renovations over the past 6 years.
Our dining space, is set within the light-filled orangery/garden room of our 400-year-old cottage extension, is designed to blur the lines between indoors and out. Surrounded by garden views, drenched in natural, it’s a space where slow meals and meaningful moments with friends and family come together for us.
The room was plain and lacking character, so we added the wooden strips to create a feature ceiling, which we feel has brought some vintage charm and character to this very important space. We removed the spot lights and created a simple wooden planter to wire the light fitting through and fill with plants to create an immersive botanical feel.
We paired antique furniture with these Dunlem velvet snugglers, floral/striped/checked textiles and textures to create a setting that feels both elegant and relaxed, but with a nod to a fresher bolder countryside charm. All on a budget £4,000.
Voting is not enabled or out of date!
Entry description
I’ve shared a few of the before and after transformations throughout my home — each space thoughtfully updated to create a more inviting, characterful feel. Starting from the entrance porch, which now truly sets the scene for the rest of the house. What was once a plain entry is now warm and welcoming, adding the perfect first impression of character as you walk through the door.
In the living room, I designed and had built-in bookshelves installed, carefully crafted to look as though they had always been part of the original house. I recently added tongue and groove panelling to them and painted the shelves in a beautiful deep black, creating a striking backdrop that makes all my vintage and antique finds pop.
The girls' bedroom was another special transformation. The room still has its original wardrobes, but the brief from my little ladies was clear — they wanted pink! I painted the pine wardrobes, along with the walls, in a gorgeous heritage shade of pink that feels both timeless and playful. Canopies above the beds add a sweet, whimsical touch, and the armchair creates the perfect spot for bedtime reading. The girls absolutely love their new bedroom, and it brings me so much joy seeing how happy they are in their own little sanctuary.
Voting is not enabled or out of date!
Entry description
Renovated our 1980s dormer bungalow kitchen in 2023 a couple of months after moving in. It's been featured in the Irish times December 2024 issue.
Voting is not enabled or out of date!
Entry description
Hi everyone! Welcome to my entry and my 19th century manor house, which I have been restoring for the past 10 years with my family. We lived on a building site throughout the restoration for many years and put all our passion and energy into restoring all of the beautiful, unique, historic features in our home. Now, 10 years on, we have started hiring it as a film and photoshoot location. From an interiors point of view, we are great believers that old and new can live side by side in harmony, and we hope you like what we have done.
Voting is not enabled or out of date!
Entry description
The kitchen/diner was one of the biggest transformations on the renovation. Everything had to be altered from the roof, windows, services, knocking down of walls and adding an extension. It revamped the whole back of the house. The bifold doors now lead onto composite decking bringing the outdoors in. It is now the hub of the house.
Voting is not enabled or out of date!
Voting is not enabled or out of date!
Entry description
We took a risk and drowned the snug in deep green, and honestly, no regrets. I was nervous at first but we absolutely love spending time in here. It’s dark, it’s moody, and it’s giving ‘cosy academia’ in all the best ways. Turns out that sometimes the bold choice is the right one, especially when your house has plenty of big sash windows which let loads of light leak in.
Voting is not enabled or out of date!
Entry description
We knocked down the wall next to the stairs to transform our little box hallway and large living room into a bigger hall and smaller, cosier living room
Voting is not enabled or out of date!
Entry description
If you're looking for an unbelievable before and after transformation, look no further than our Victorian loft room renovation! This dusty, crumbling old room was unsuitable for use, with a roof that was bowing and floors that were sloping. So this was no quick, simple paint job... we had to remove the whole roof and live in the open air for two months, before we were back indoors and with some major improvements built in - a new dormer and front roof windows to let fresh light into the space. After lots of DIY designing and decorating, the result is a light and luxurious bedroom suite, with a fun and expressive aesthetic that pairs Victorian elegance with modern, playful design. Not only is space bold and beautiful, but practical too - brand new storage has been built into the eaves, and fluted glass doors lead to a convenient en suite bathroom. The sheer scale of this project and the vision I've demonstrated in shaping this space from derelict to delightful is what truly makes it the best before and after transformation!
Find me on TikTok, Instagram and YouTube: @sharnshouse
Voting is not enabled or out of date!
Entry description
I'm a lawyer by profession as well as an Indian classical dancer but I
have always had a passion for interior designing. I bought a detached
house (which needed modernisation) in 2022 and I wanted to make my
home visually appealing. Please find before and after pics of the downstairs utility room.
Many thanks.
Voting is not enabled or out of date!
Entry description
I moved into my rental just under a year ago and this room was the first project on my list. I loathed not only the aesthetic but also how worn and grubby it was and desperately needed a space I felt happy to cook and do life in. This room is at the back of the main living space and without a window so naturally dark and with that in mind I decided to lean into that by creating a very moody, cosy vibe. I had hardly any money to complete this so everything was done on a budget and using any existing materials or items from my previous rental. It was this transformation that went viral on Instagram perhaps because the contrast between before and after is so extreme.
I've tried to add a in various different forms below but every time it tells me it's invalid.
Voting is not enabled or out of date!
Entry description
Our kitchen was dull, dated, dark and dingy and we really wanted to create a lovely modern space, somewhere where the whole family can come together. By blocking up the back door we made additional space for kitchen cabinets, an opening up the window and changing it to patio doors Filled the room with light. We wanted a classic style kitchen one that wouldn’t go out of fashion quickly but like everything we do it had to be on a major budget. This whole transformation cost us around £10,000 which includes the kitchen the appliances and all of the labour.
Voting is not enabled or out of date!
Entry description
When we built our home in 2014, I thought I knew exactly what I liked in terms of interior style. I based our kitchen design heavily on what we had in our previous house: an oak island, painted outer cabinets, black granite worktops and classic subway tiles. It was all very “safe” and quite guided by what our budget could stretch to. In fact, one of the reasons we ended up with black granite was because the kitchen company offered us a free ex-display island—on the condition we went with them over their competitor. At the time, it felt like a win, but in hindsight, I wish I had paused to consider what I truly wanted and found a way to meet somewhere in the middle.
That said, the kitchen has good bones, and funnily enough, black granite is now having a bit of a moment again! But the dated cooker hood and tired tiles were definitely not. So, after recently renovating the bathrooms, I had some leftover tiles that I loved—and realised I had just enough to repurpose them as a kitchen splashback. I asked my builder to quote for creating a new, more streamlined cooker hood and replacing the old tiles, and with those small changes, the space instantly felt fresher and more in line with my current style.
To complete the transformation, I collaborated with Frelan Hardware to swap out the cabinet handles for something more timeless and elegant. My long-term plan is to have the whole kitchen resprayed in a warm cream tone to really soften the look and breathe new life into the space.
It’s amazing what you can achieve on a budget, with a bit of creative thinking and a clearer sense of your personal style. I now love walking into my kitchen—it feels like me, not a compromise. The whole transformation cost £1700 including the cost of the new Luxair cabinet cooker hood that is inside the new custom cooker hood.
Voting is not enabled or out of date!
Entry description
If ever there was a room in our home that was badly designed, it was the old main bathroom! You really don’t realise how impractical something is until you come to use it daily—and I never liked it from the start. The builder had advised using large tiles because they were going to be installed all over the walls (which, honestly, is something I absolutely hate). But it wasn’t just the tiles—there was nothing good about the layout either.
The shower had been awkwardly positioned behind the door, the toilet was where the bath should have been, and the vanity units—along with their accompanying cupboards—narrowed the entryway into the room. It became painfully clear just how poorly it functioned when James came out of hospital and we struggled with accessibility.
So, we knew it was time for a complete rethink. While I wouldn't normally place a shower under a window, it actually made the best use of space in this case and allowed us to incorporate a built-in bench seat, which has been brilliant. I now have both a rainfall shower and a handheld option, plus two niches—one next to the bench seat and another in the back faux wall for added storage.
All the cabinetry, toilet, and shower fittings came from a consultation call with Roper Rhodes, and I was fortunate to receive a PR discount from Easy Bathrooms for the tiles, shower tray, and door. It’s now a completely transformed space—both beautiful and functional—and I couldn’t be happier with how it turned out.
Voting is not enabled or out of date!

































































